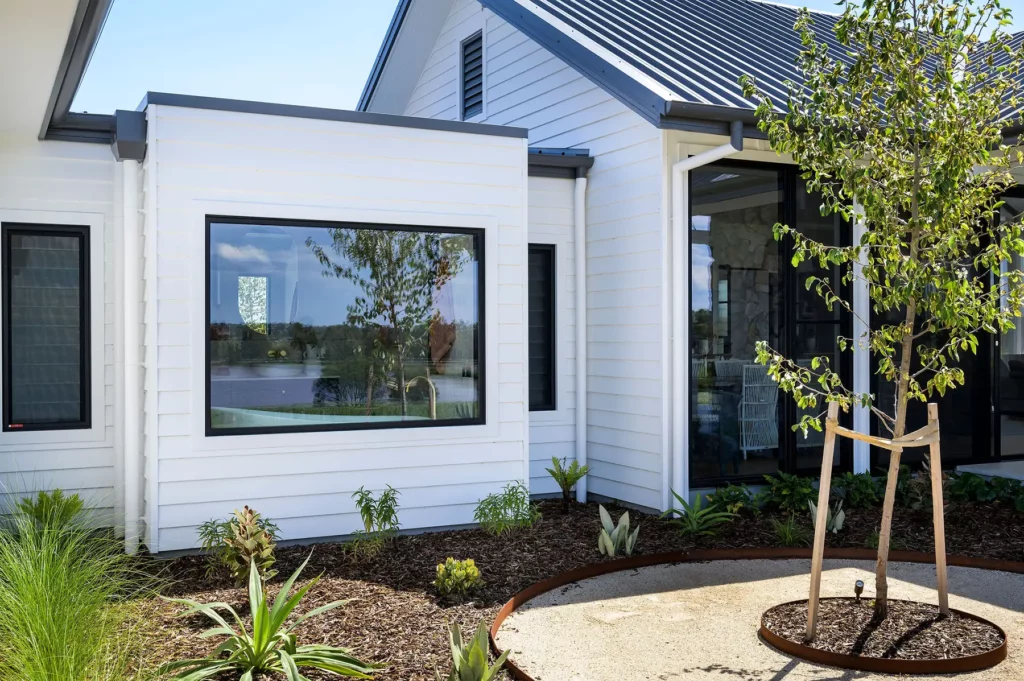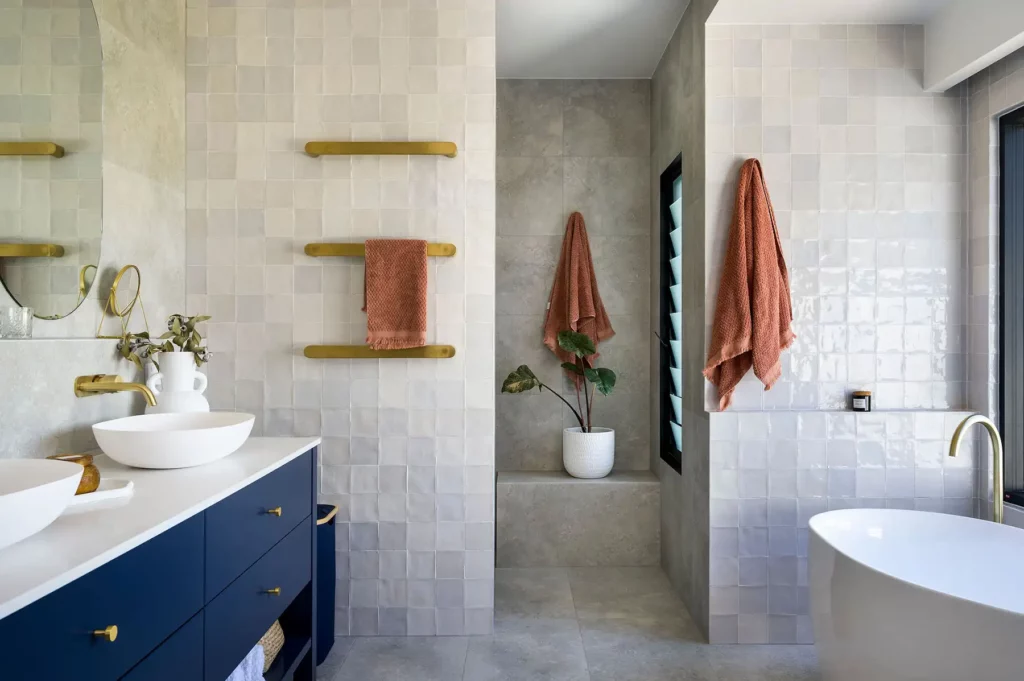HIA 2022
Housing and Kitchen & Bathroom Awards
Custom Built Home- $1 mil- $2 mil
Louth Park
351 Louth Park Road, Louth Park
Sitting amongst the beautiful landscape of the Hunter Valley, this contemporary architecturally designed custom home draws on the known rural vernacular and sees the proposal of a home that openly drinks in the natural landscaped while layering richness and a refined balance internally.
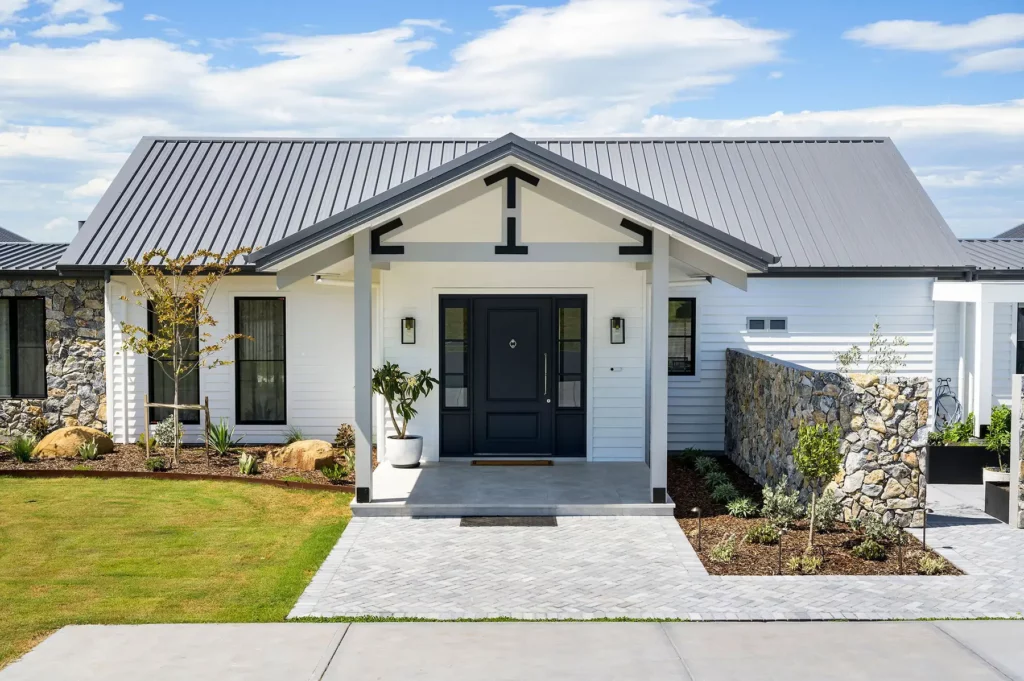
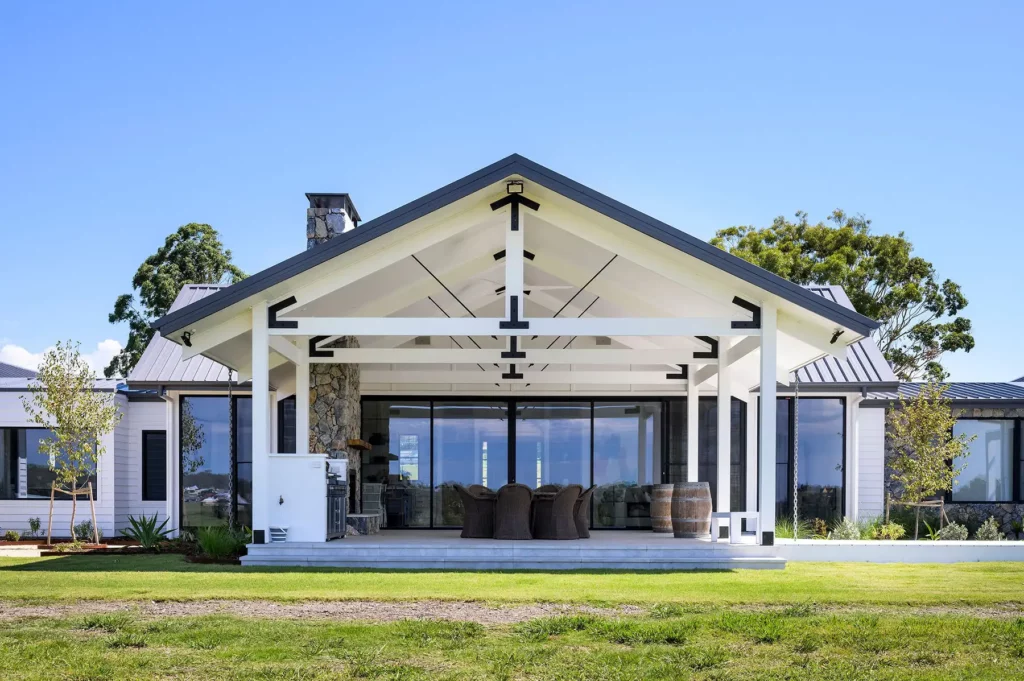
Farmhouse Luxury
Having lived on the property for over 33 years, the clients were deliberating between renovating their existing home or embracing their dream of building a brand new home on a favourite spot of their property, closer to the lagoon and slightly more remote. After much consideration the client’s decided to begin building their dream home and chose P&D Kay to help them bring their vision to life.
The best part was just seeing our vision come to life. We had so many ‘WOW’ moments….. seeing the stone go up was a definite wow moment… the large glass doors, the outside entertainment space, our outside fire place, our bathroom… just so many.
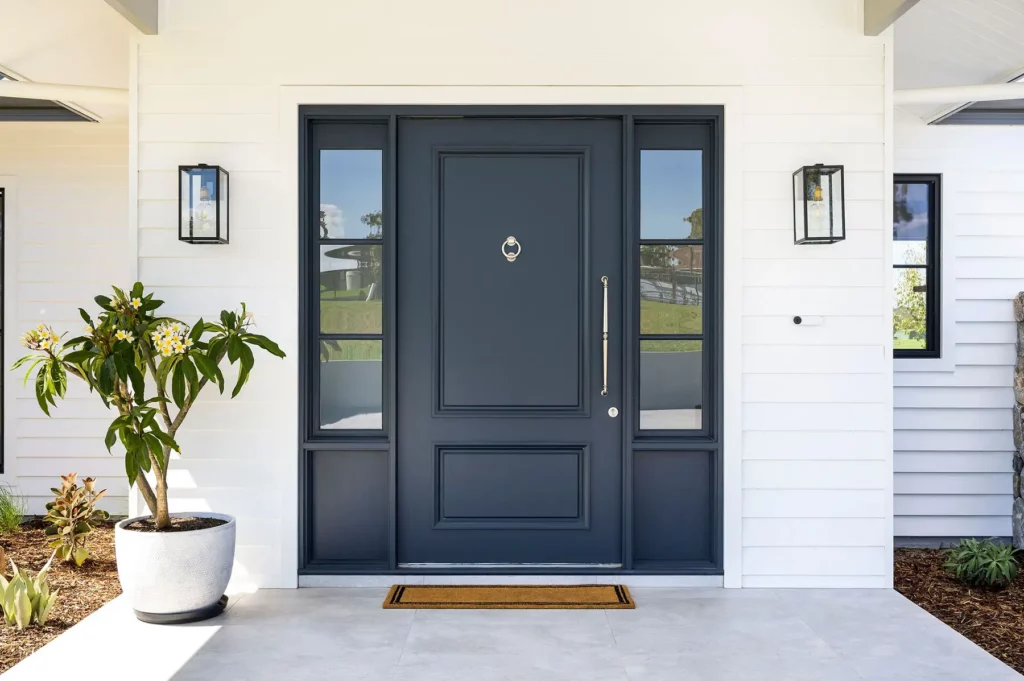
The Client Brief
The client’s brief for the 4 bedroom, 4 bathroom home was ‘modern farmhouse meets New Zealand lodge with a touch of Hamptons’’. With their first grandchild on the way they had visions of themselves in their new kitchen cooking with future grandchildren, and there being enough space to entertain family and friends with the ability to lock down a wing of the home when it was just the couple by themselves. Another focal point of the home is the connection to the land which was a fundamental aspiration behind the design and the narrative that underpinned the project.
The client’s originally reached out to us to renovate their existing home. After having some preliminary plans designed they struggled to get something close to their vision. After consulting with us again, it was decided that they would build a brand new home on a favourite part of their property. We approached the project in a collaborative way with extensive research being put into achieving the clients vision alongside Murray James Building Design. Whilst some of the client’s ideas were a bit left of centre (their words not ours!) and some of their selections chosen before construction commenced, we worked with the architect to understand their design and style and translate this into a home that they loved.
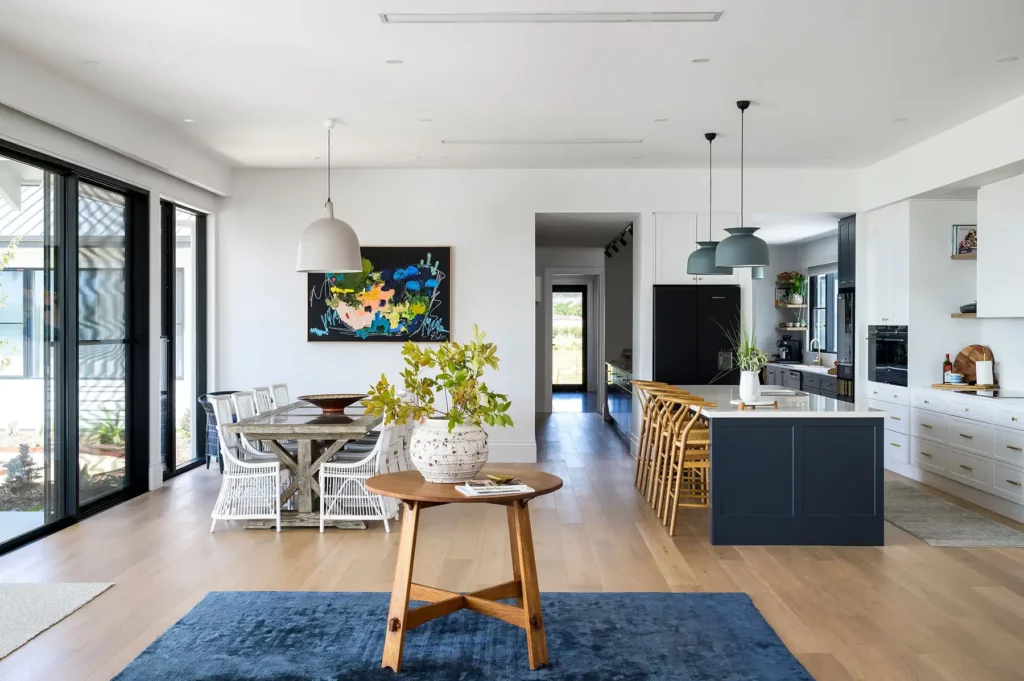
When pushed to choose just one favourite room, the owner says ”it would have to be the living space that goes out onto our beautiful entertaining deck with open fire and rural views. I just never want to leave this space… or my amazing kitchen and butler’s pantry which overlooks my herb garden.
Contemporary Design
Sitting amongst the surrounding farming landscape overlooking a beautiful lagoon, the home draws on the known rural vernacular. In its simplified approach, the focus remains on the surroundings and ensuring connections outward are maintained and emphasised through indoor-outdoor living and open plan spaces as you move through the home. Extensive use of double glazed glass frames the views and vistas becoming living artworks from within. With wide-open spaces, increased ventilation and a focus on local resources, the home features clever design principals that focus on ecology and sustainability that will positively impact the way the clients live in the present and future.
Drawing on the natural and enviable surrounds, a rich and textural material palette reinforces these values to create a timeless, practical and poetic home that reflects the contemporary form of this rural idyllic lifestyle. Combining elegance with soft and textural lines, natural elements such as Womberal Stone & European flooring further add tactility, warmth and reminder of place. Through an emphasis on honest and raw elements, the goal was to optimise the orientation and natural breezes and ensure comfort for the clients all year round.
Upon first approaching the entrance of the home, guests are greeted by a portico that invites you inside. Internally, you’re invited into the main living space where the generously scaled entertainers kitchen completed by PDK Joinery with a butlers pantry can be found. Featuring oak timber shelving, brushed brass tapware, beautiful Davinci Blanco Smartstone and a vegetable garden courtyard off the pantry, the kitchen then flows directly out onto the large outdoor space.
We’re absolutely in heaven… we don’t ever want to leave.
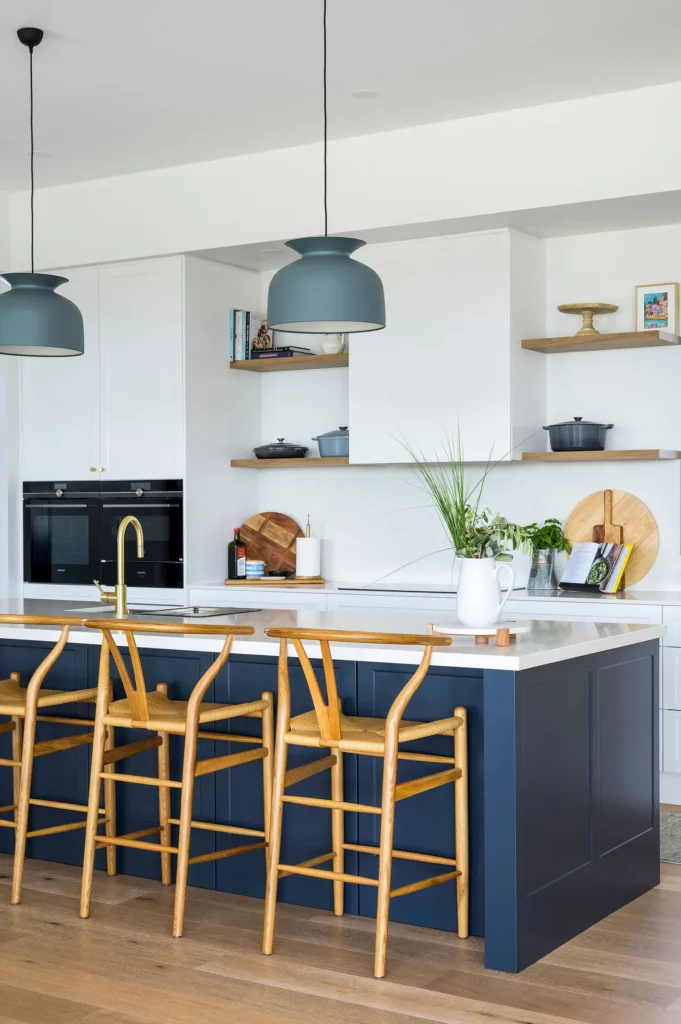
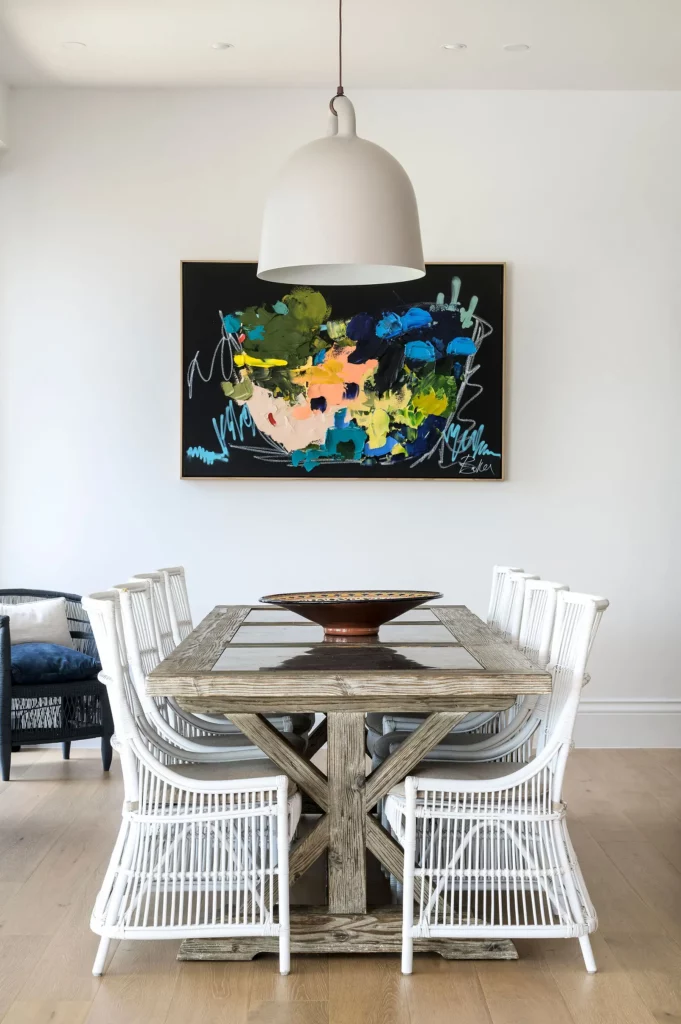
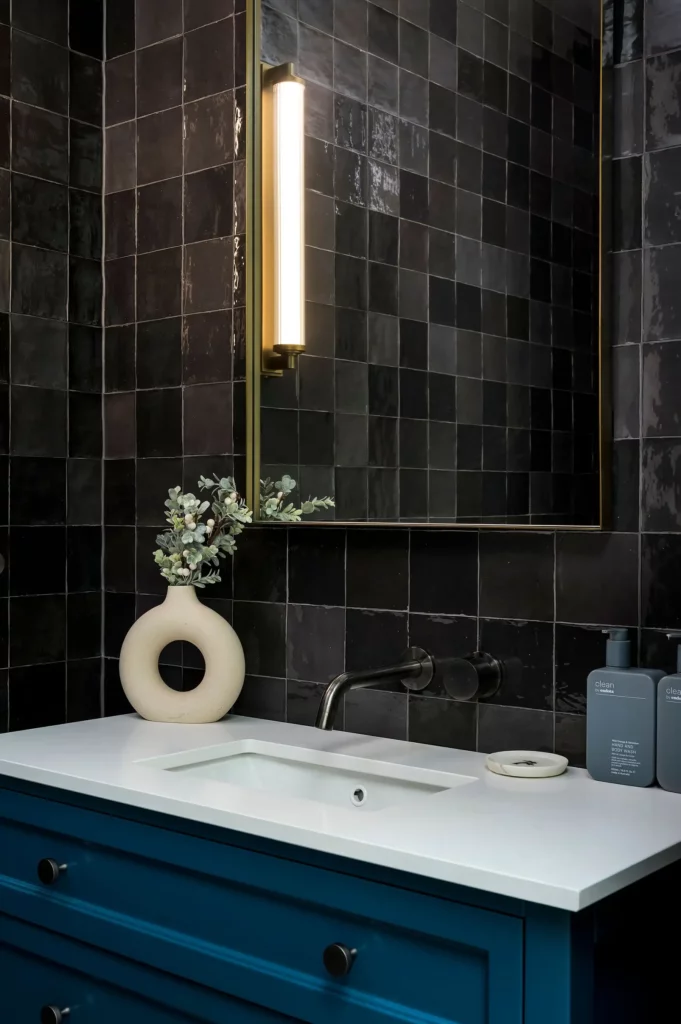
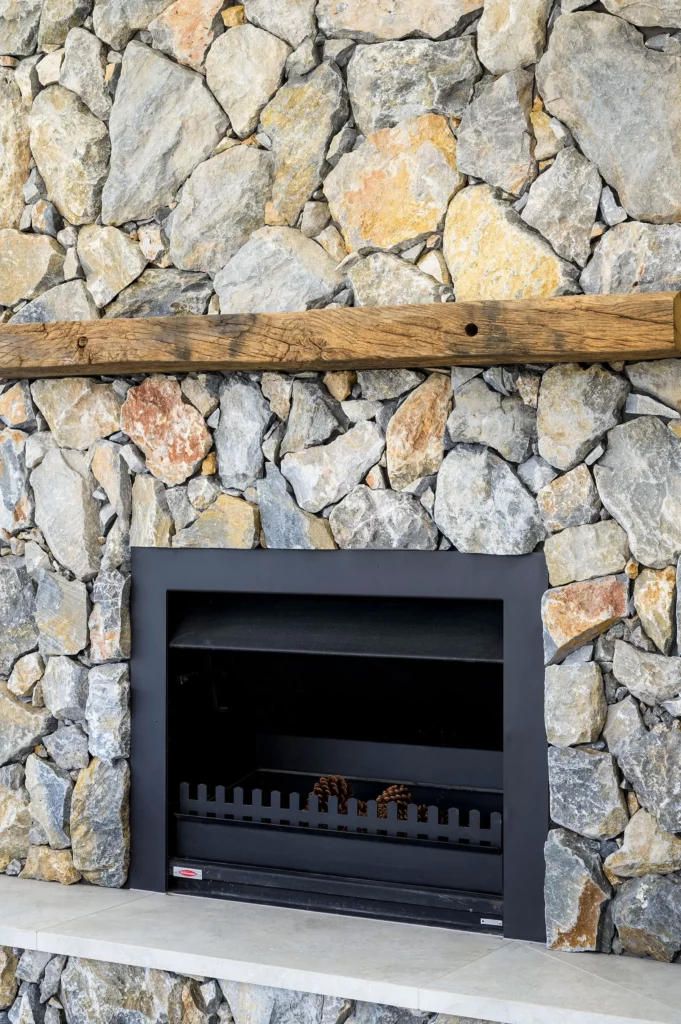
The interior of the home is intended to engage guests and take them on a journey, leading their gaze outward to the view flowing perfectly between indoor and outdoor environments, blurring the line between traditional residential living. Wide sliding doors open the interior to the landscape with a vertical feature fireplace with stone cladding making it the perfect place for entertaining and watching the sun going down with a glass of wine on those winter nights.
From here the residence separates into two separate wings with the master bedroom and family bedrooms. While the home operates as a cohesive whole, there is a clear distinction between entertainment spaces and family zones, with the spacious kitchen, living and dining settled between the two. The master bedroom creates a serene atmosphere to be appreciated in its own right, allowing for quieter moments for the clients. This space includes an extensive walk in robe/dressing room. The laundry can also be found in this part of the home where a great deal of consideration for the selections, layout and functionality was taken. Within the design the home also features a pool room designed for entertaining, a large double garage and a separate workshop with Epoxy flooring.
The openness of both the site and spaces within the home is further balanced by the thick stone elements echoing the raw tactility of the landscape. The Wamberal stone by Eco Outdoor defines the fireplace and arrival porch and features throughout the design becoming focal points in the home. The addition of large king trusses to the alfresco are tucked into the spatial plan establishing a second outdoor entertaining area for those warmer months.
Sustainability
With the living areas predominantly facing the East, the home follows key passive thermal principles with consideration to the weather conditions. Overhanging eaves give protection against the warmer months, while double glazed Rylock windows featuring counter balanced double hung windows invite four way cross- flow ventilation and upgraded insulation helping to reduce heating costs. The home also features two water tanks and solar.
This project testifies to the ongoing appeal of a city escape. With inherited functionality and a modern aesthetic, the home represents a distinguished interpretation of farmhouse luxury that our clients simply love to come home to.
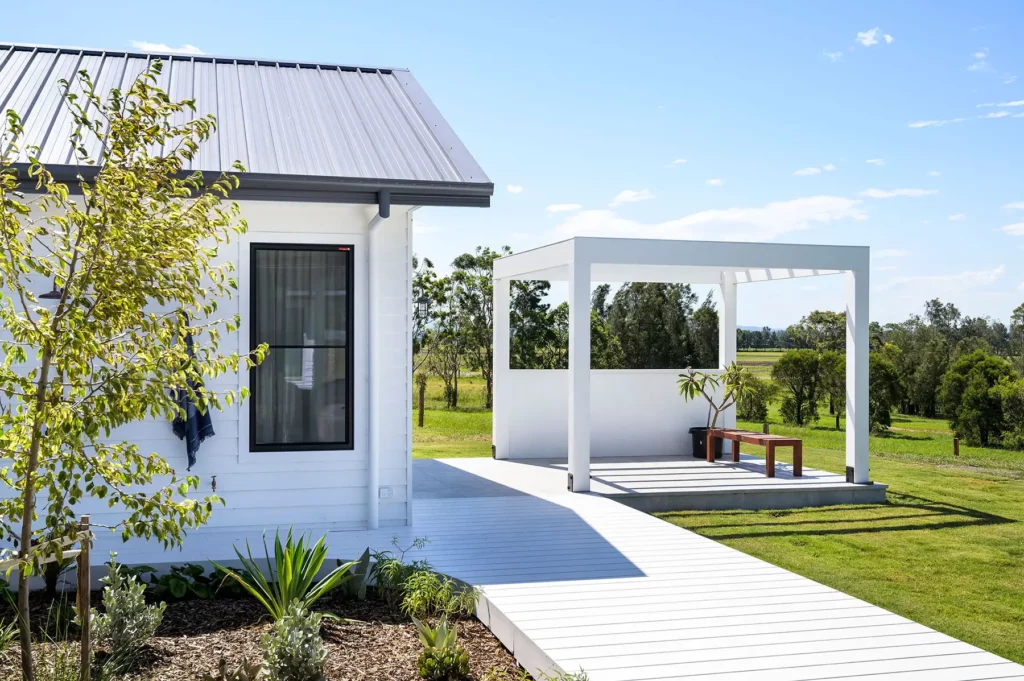
The house has such a relaxing feel to it. I find myself getting stuck looking at a particular angle of the house and being thrilled with it. We love driving in the driveway each day and just looking at our house. A big thing was that we didn’t want it to look like any other house around and I think we have achieved this.
